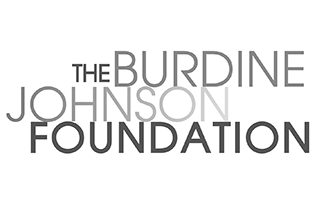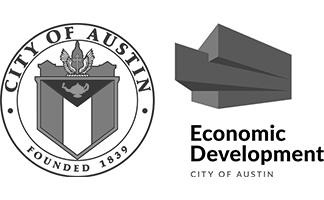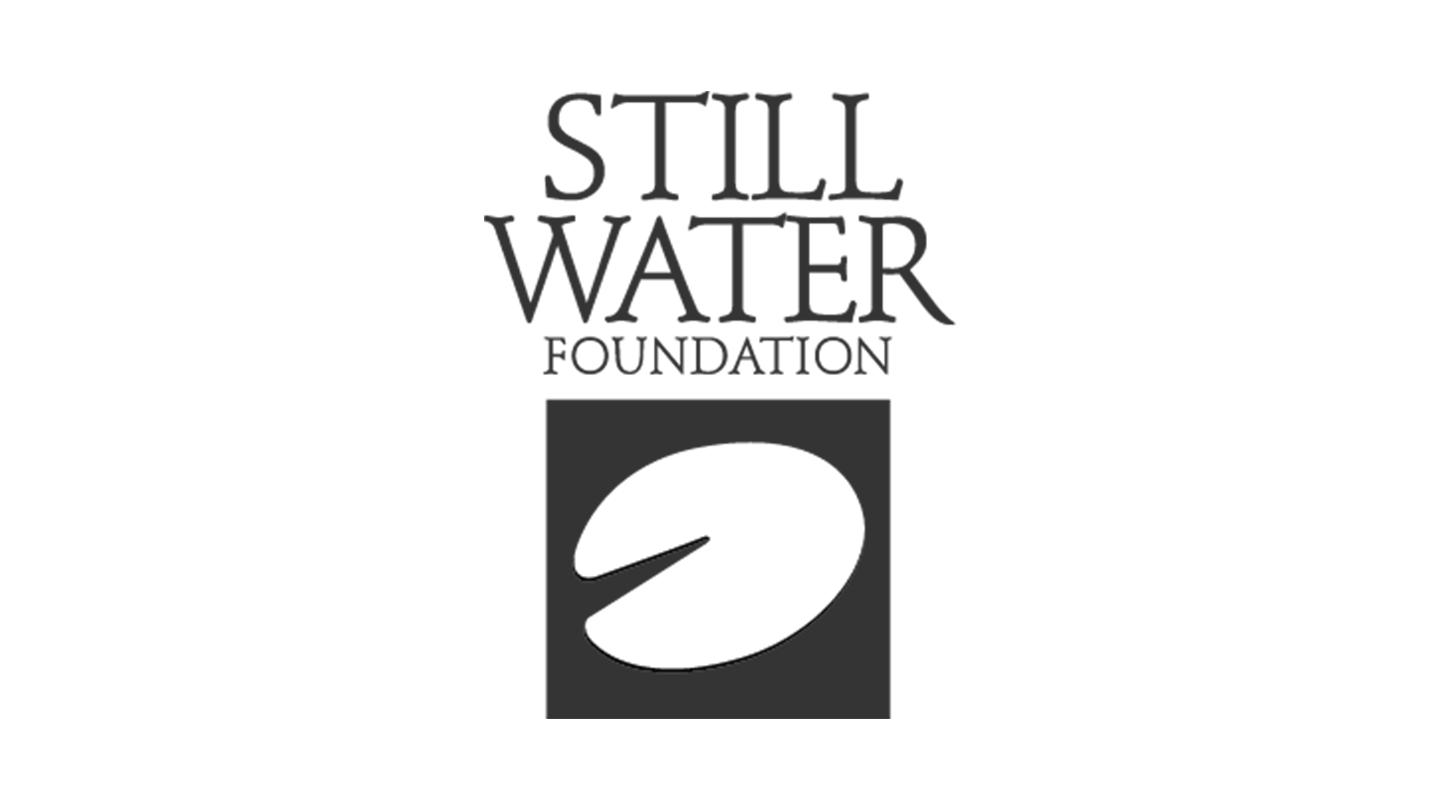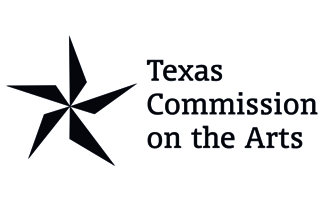ABOUT THE PROJECT
The Austin Studios Expansion project is a collaboration between City of Austin and the Austin Film Society. As a part of the 2012 Bond, the City of Austin allocated $5.4 million for adaptive reuse of a 75,000 sf former armory building into a new Creative Media Center at Austin Studios. The Creative Media Center provides a collaborative environment for film and creative media makers, producers, and vendors. The project includes major renovation, construction of a new paseo and landscaped courtyards, site access and parking lot reconfiguration, security improvements, and major campus utilities work. Interior spaces include collaborative workspaces, flexible meeting rooms, tenant office spaces, and production facilities.
The Creative Media Center pursued Leadership in Energy Efficient Design (LEED) Core and Shell v2009 Silver Certification through the United States Green Building Council (USGBC). This core and shell renovation will prepare the building for future tenant improvement.
ENVIRONMENTAL FEATURES:
- The project documented approximately 21% savings in building energy use over baseline.
- Water Sense low water use plumbing fixtures were used throughout the building resulting in a reduction in potable water consumption by over 41%.
- Approximately 20% of the permanently installed building materials have been manufactured within a 500-mile radius of the project site. These include concrete, drywall, and steel.
- Over 50% of the construction waste debris from the building site has been diverted from the landfill while approximately 20% of the building materials contain recycled content.
- In addition to their aesthetic qualities, the building materials were carefully selected for their longevity, their maintainability, and their ability to withstand large groups of visitors.
- Indoor air quality (IAQ) both during and after construction were primary concerns for the project. An IAQ plan was developed at the beginning of the project and documentation gathered throughout construction. Materials with low VOC content, duct protection, housekeeping, and project scheduling were all IAQ strategies utilized on the project.
- The project is located in the Mueller District, an award-winning, walkable mixed-use development in north central Austin that features offices, retail and a residential community within walking distance.
- The project utilizes reclaimed water for as-needed irrigation of native grasses and plantings, features a fast-charging dual EV station, and includes sidewalks that connect the site to the surrounding neighborhood’s biking trails and park systems.












